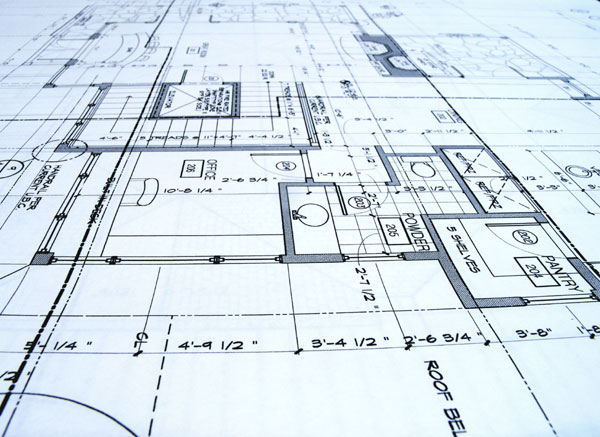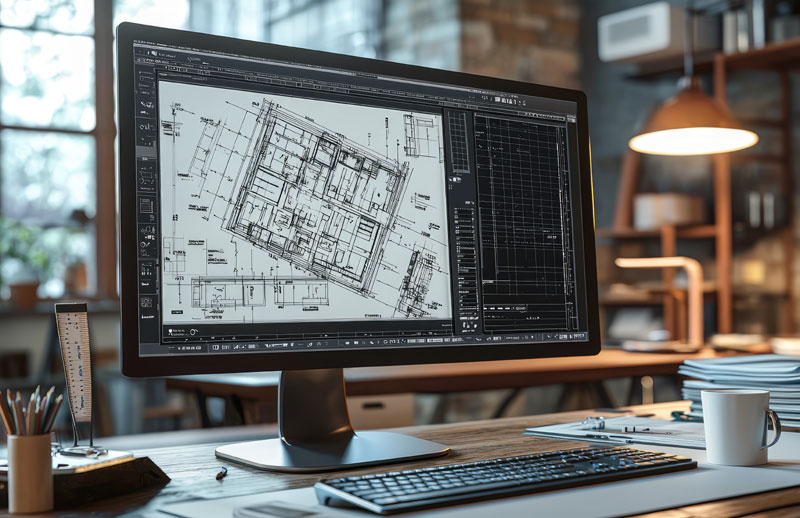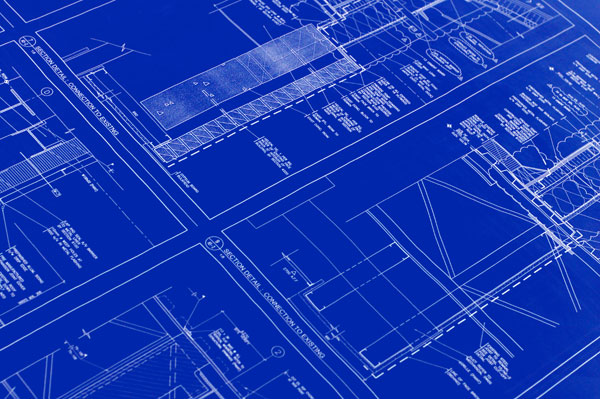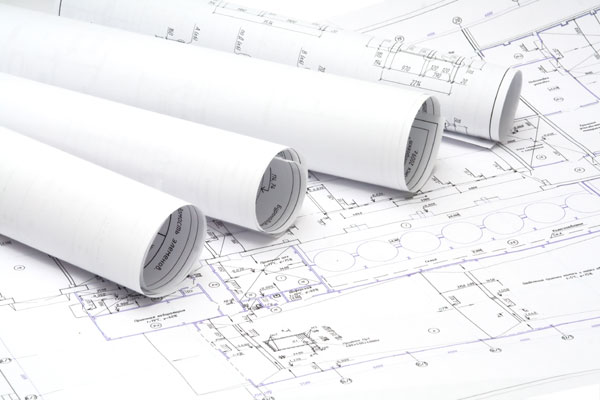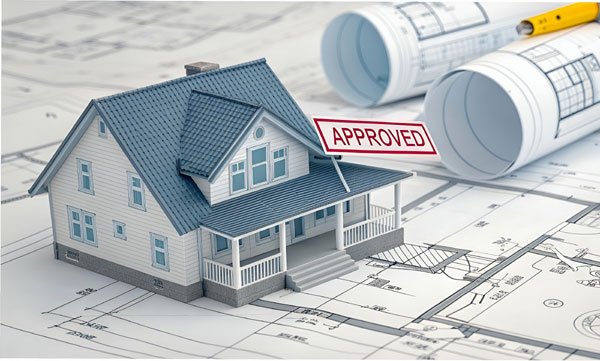Services Offered
Residential Drafting & Design Services
- Custom Home Drafting
- Concept-to-permit, ready plans
- Floor plans, elevations, sections
- Remodels & Additions
- Drafting for renovations, ADUs, garages, second stories
- As-built documentation
- Permit Drawings
- Code-compliant drawing sets for city/county submittals
- Coordination with surveyors, engineers, contractors and architects (if required)
- Site Plans
- Property layout, setbacks, easements
- Drainage, grading, landscape layout
- Site visits and inspections
Technical Drafting Services
- Architectural Drawing Sheets (8 1/2×11, 11×17, 24″x36″, 36″x48″) all to scale
- Architectural Sheets:
- Floor plan design and layout
- Exterior Elevations
- MPE plans (Mechanical, Plumbing and Electrical)
- Window and door schedules
- Building sections
- Architectural details
- Structural Sheets
- Footing and foundation plan
- Framing plan
- Roof plan and truss layout
- Construction Details
- Cross-sections and structural views
- Building certification and structural notes
- Construction Detailing
- Framing plans
- Roof plans and truss layout
- Foundation and footing details
- Cross-sections and structural views
- Shop Drawings
- Cabinetry, millwork, steel, concrete, custom fabrication
- As-Built Drawings
- Field-verified plans for existing homes
Digital & CAD Services
- 2D AutoCAD Drafting
- Conversion of sketches/blueprints to CAD
- Paper-to-digital redrawing
- Drawing Cleanup & Optimization
- Layer management, annotation, file formatting
- PDF to DWG Conversions
- Accurate redraws for use in AutoCAD or other CAD programs
Consulting & Support
- Contractor-to-Designer Liaison
- Helping builders and homeowners understand plans and design intent
- Pre-construction Planning Support
- Feasibility layouts
- Value engineering based on decades of field experience
- Remote CAD Drafting Support
- Ideal for architects, engineers, and interior designers needing drafting help
- Support in the financials of materials and sub-contractors’ costs.

